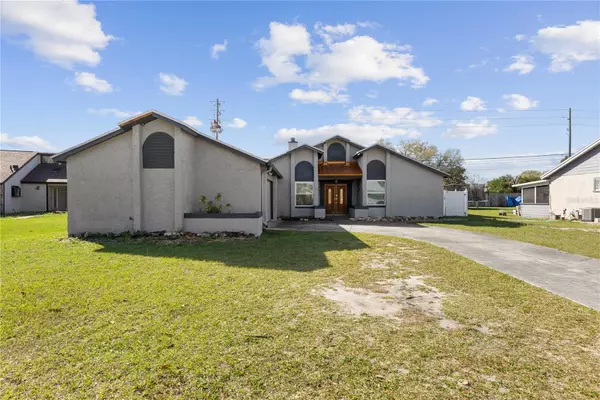For more information regarding the value of a property, please contact us for a free consultation.
1944 HOUNDSLAKE DR Winter Park, FL 32792
Want to know what your home might be worth? Contact us for a FREE valuation!

Our team is ready to help you sell your home for the highest possible price ASAP
Key Details
Sold Price $397,000
Property Type Single Family Home
Sub Type Single Family Residence
Listing Status Sold
Purchase Type For Sale
Square Footage 1,938 sqft
Price per Sqft $204
Subdivision Cedar Ridge Unit 1
MLS Listing ID O6093171
Sold Date 05/16/23
Bedrooms 3
Full Baths 2
HOA Y/N No
Originating Board Stellar MLS
Year Built 1982
Annual Tax Amount $3,542
Lot Size 9,583 Sqft
Acres 0.22
Property Description
Enjoy the convenient central location of the Winter Park home. From the moment you walk in, the Family Room greets you with vaulted ceilings, a floor-to-ceiling stone fireplace, crown molding, and copious natural light. The split floor plan provides privacy for the primary bedroom, while the en suite bathroom boasts a separate shower, tub, and water closet. The eat-in kitchen offers granite counters and backsplash. In the back of the house, you will find a large Florida Room that does not disappoint in sunlight. Your backyard is enclosed with vinyl fencing and large enough for play structures and a pool. MOTIVATED SELLERS
Location
State FL
County Seminole
Community Cedar Ridge Unit 1
Zoning R-1A
Interior
Interior Features Ceiling Fans(s), Crown Molding, Eat-in Kitchen, Master Bedroom Main Floor, Stone Counters, Vaulted Ceiling(s)
Heating Electric
Cooling Central Air
Flooring Hardwood, Laminate, Tile
Fireplace true
Appliance Dishwasher, Disposal, Range, Range Hood, Refrigerator
Exterior
Exterior Feature Private Mailbox, Sidewalk, Sliding Doors
Garage Spaces 2.0
Fence Vinyl
Utilities Available Cable Available, Electricity Available, Water Available
Roof Type Shingle
Attached Garage true
Garage true
Private Pool No
Building
Entry Level One
Foundation Slab
Lot Size Range 0 to less than 1/4
Sewer Public Sewer
Water Public
Structure Type Concrete, Stucco, Wood Frame
New Construction false
Schools
Elementary Schools Eastbrook Elementary
Middle Schools Tuskawilla Middle
High Schools Lake Howell High
Others
Senior Community No
Ownership Fee Simple
Acceptable Financing Cash, Conventional, FHA, VA Loan
Listing Terms Cash, Conventional, FHA, VA Loan
Special Listing Condition None
Read Less

© 2024 My Florida Regional MLS DBA Stellar MLS. All Rights Reserved.
Bought with RE/MAX DOWNTOWN
GET MORE INFORMATION





